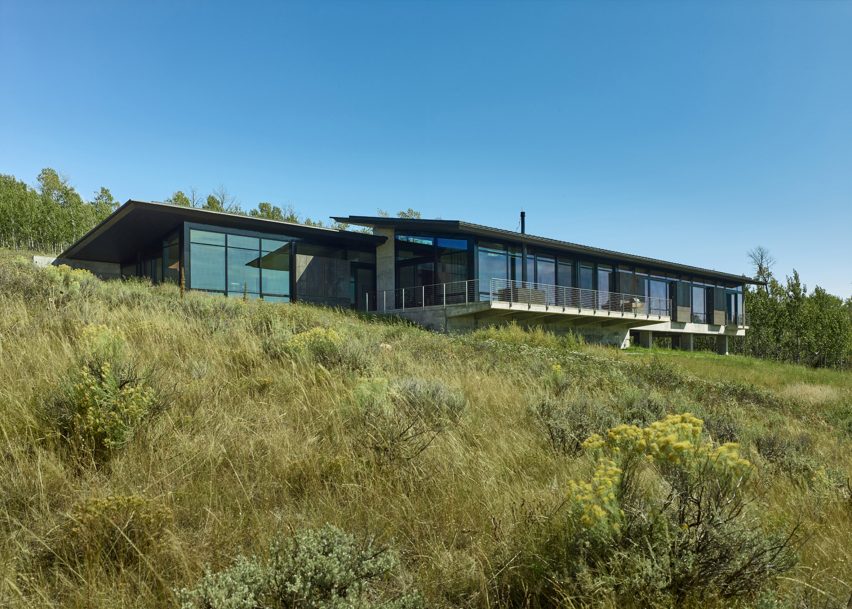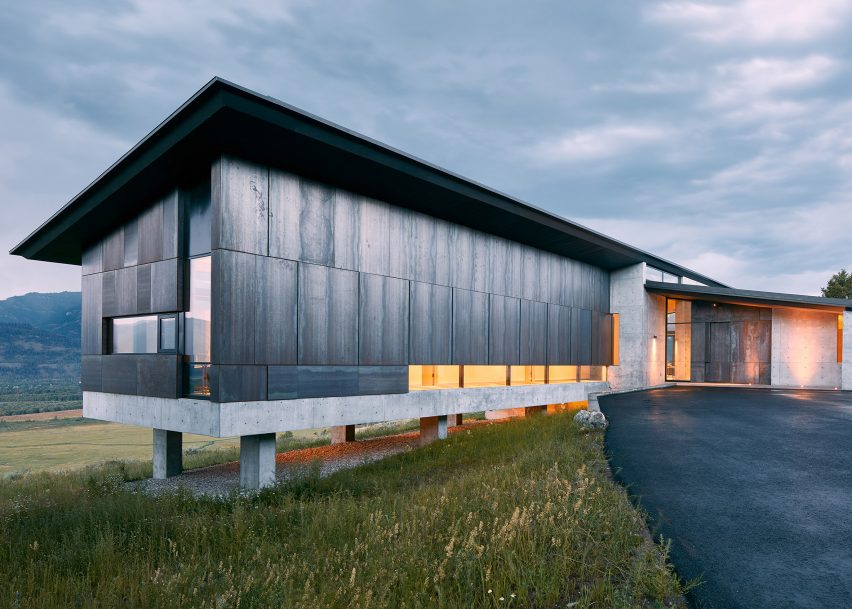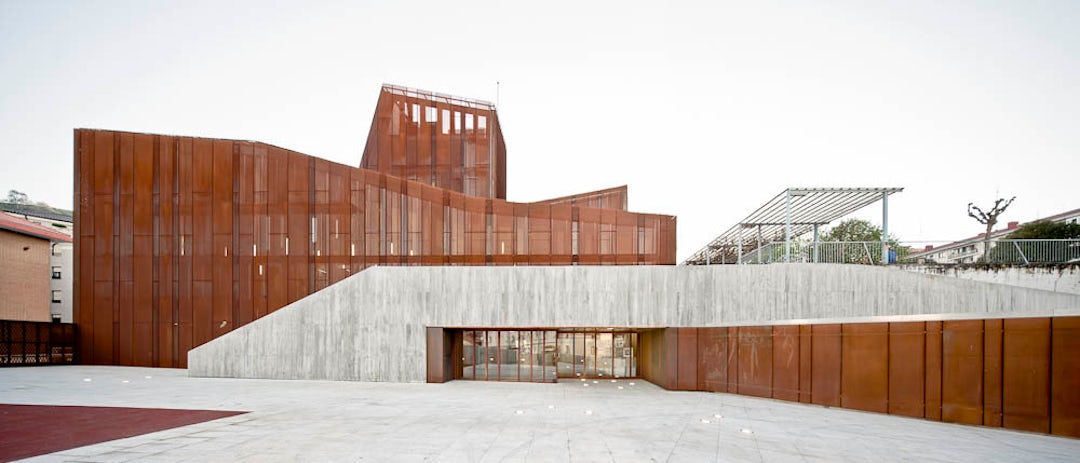A CanAm Steel Tiny Home?
We may not be in the tiny home business, but this home is giving us all kinds of ideas about how our
CanAm Steel panels can be used to manufacture an amazingly efficient and environmentally-friendly tiny structure
. To begin your project with a trusted company already known for superior quality, call us today!
[Read more “Tiny Home with a Steel Frame” here]
Taken from the article:
“The walls of Steelhaus were made of an insulated metal panel system. These panels are filled with non-CFC polyurethane modified isocyanurate foam. To get the metal to stick to the foam core they used a special laminating process that involves the use of structural urethane adhesives, heat and pressure. Even though this foam is not the greenest choice when it comes to insulation materials, it does yield a very energy-efficient home, while also cutting down on construction time. The roof is also made of metal and sloped, which offers a good amount of interior headroom. The home also features large windows, which let in plenty of natural daylight and aid ventilation.
According to the builders, these 3-inch insulated panels they used give the wall an insulation value of R-24, which is the same as is offered by standard 4-inch SIPs. The advantage of using these metal panels is that they also result in a 2.5 times lighter home than a timber-framed house with a 2 x 4 batt-insulated wall. The metal panels fit together in a tongue and groove design, which yields a continuous, well-insulated wall and creates a very tight building envelope.”













